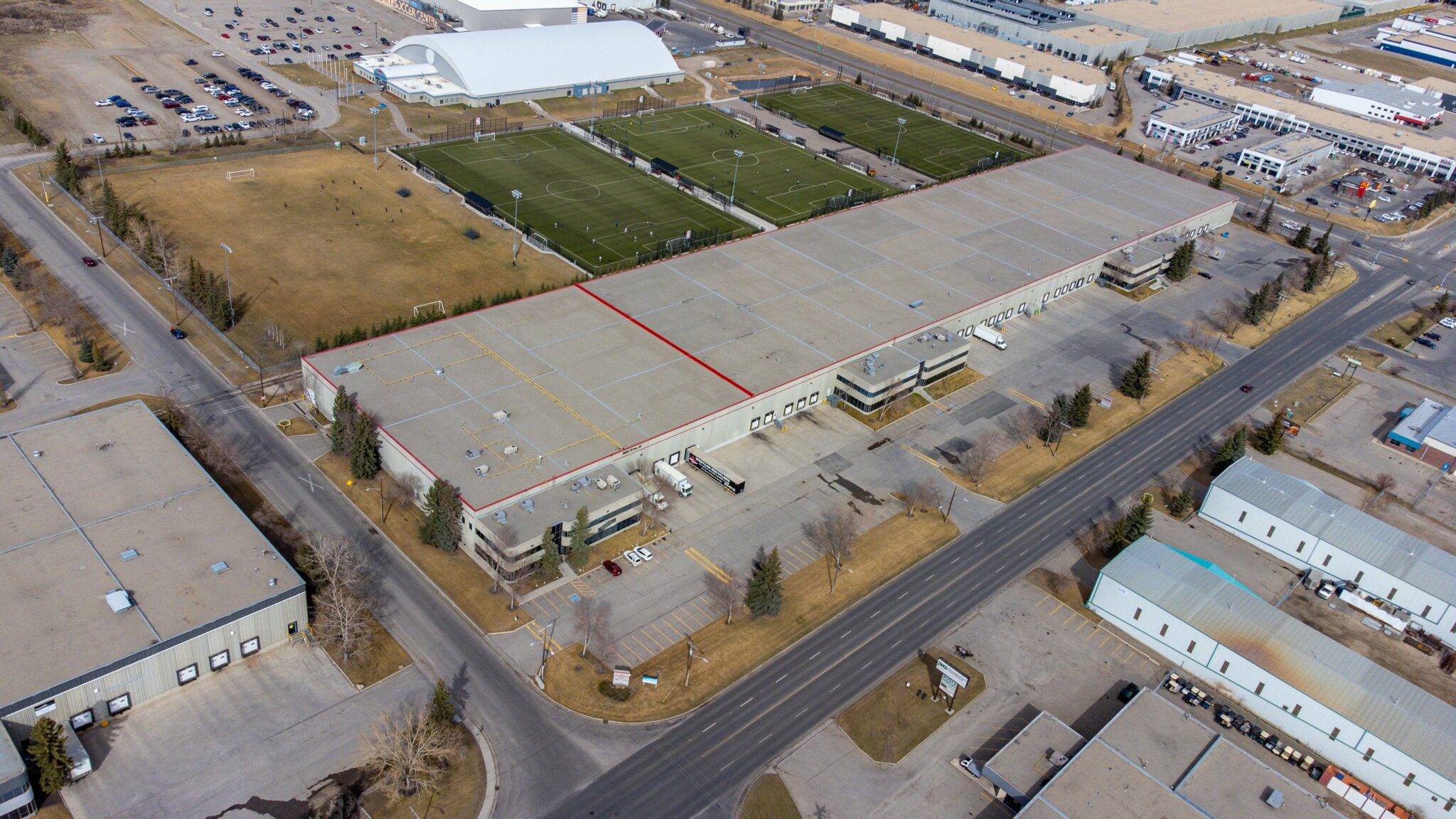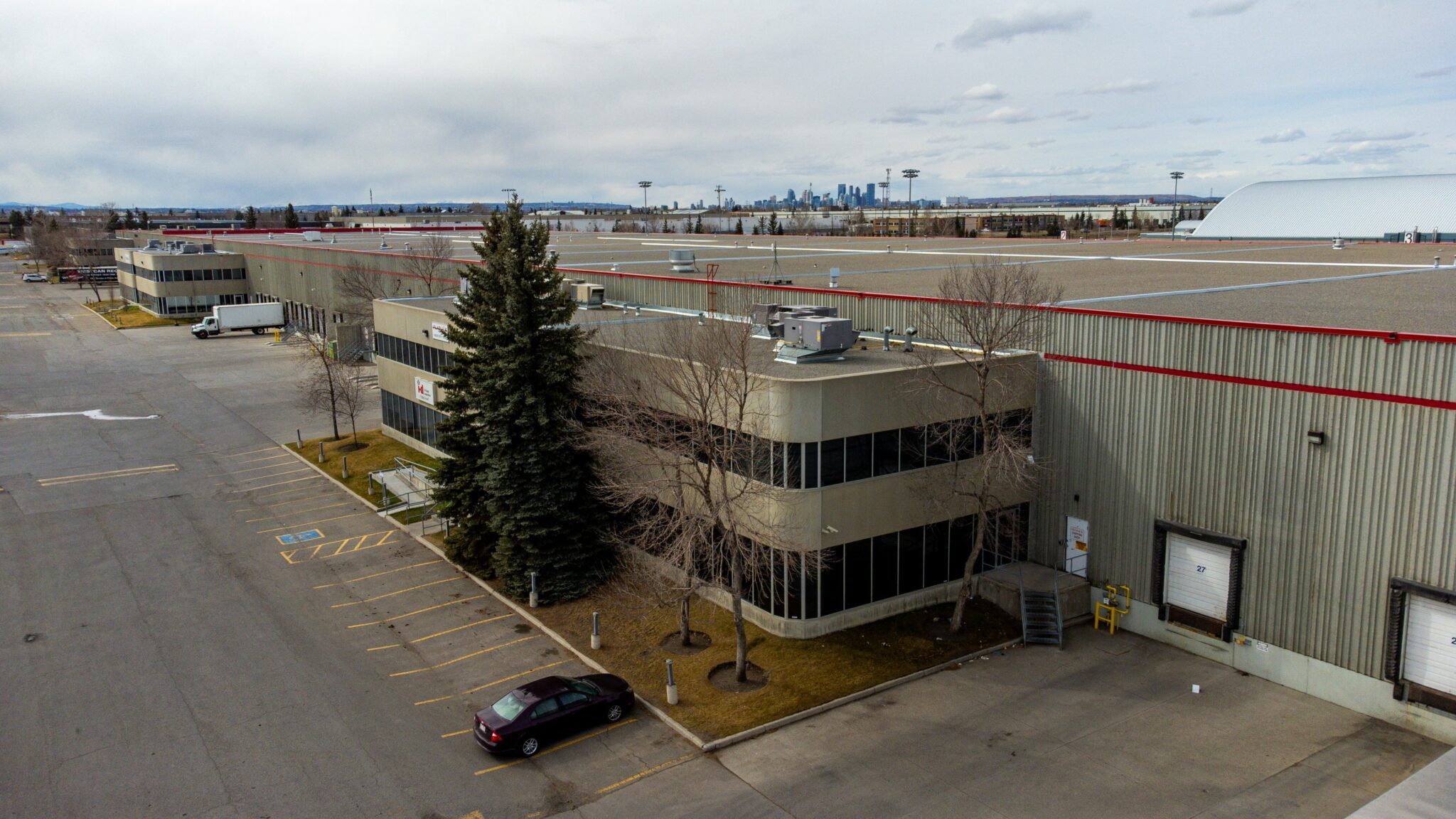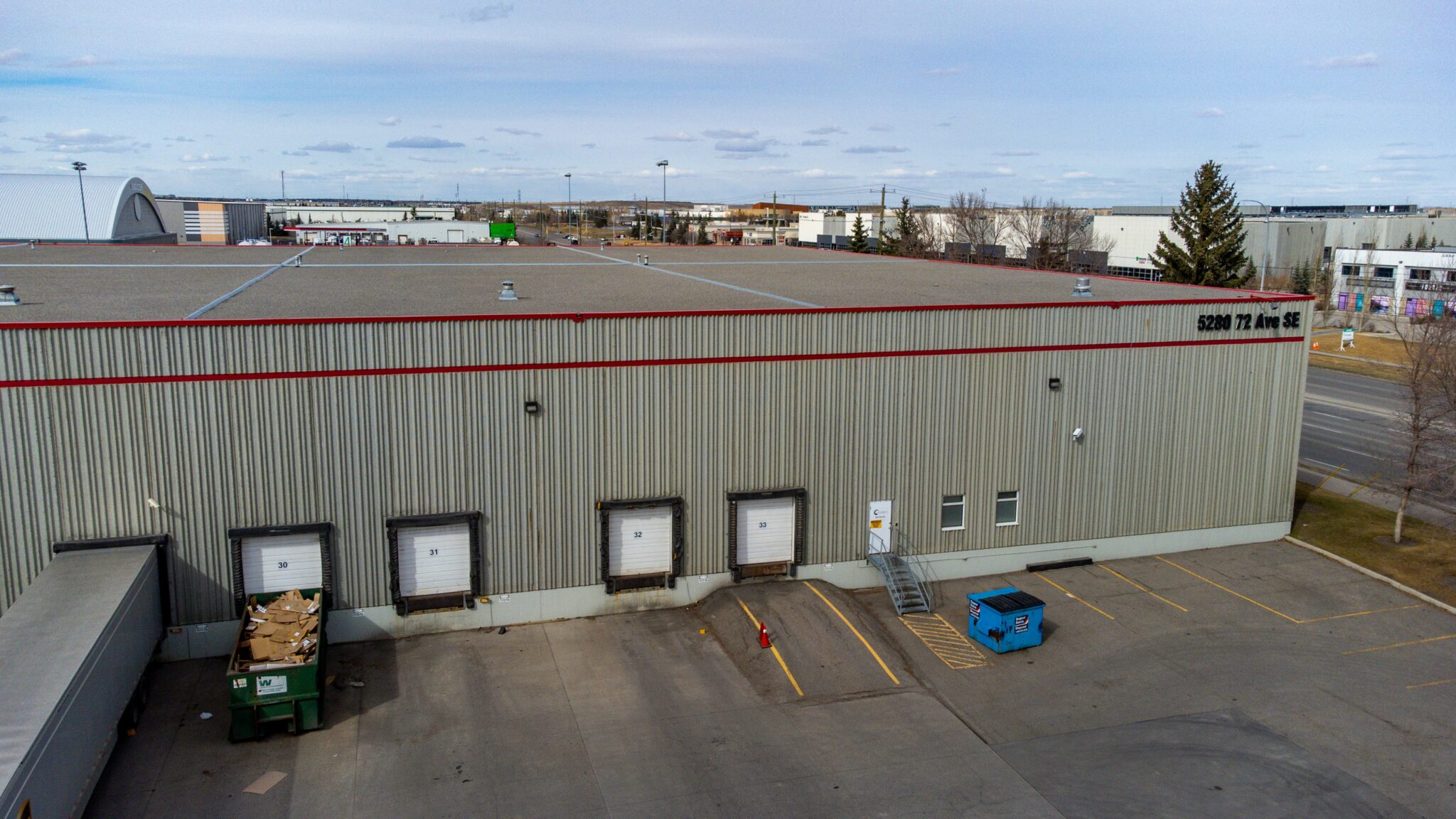Property Details
67,877
Total Size / SF
Office:
18,494 SF.
Warehouse:
49,383 SF.
Loading
Dock Door(s):
4
Drive In(s):
2
27'
Clear Height
(Click to download)
Description
Comprising of over 3 million SF of industrial space throughout Calgary’s Northeast and Southeast jurisdictions, the diverse Skyline properties represent an integral proportion of the burgeoning Alberta portfolio spanning between Calgary and Edmonton. The Skyline Calgary portfolio consists of 7 distinct nodes of the greater Calgary area, boasting a superior-to-market occupancy and encompassing a variety of bay sizes
Foothills Buildings III, VI, and VII are clustered near 72nd Avenue, with two buildings located along an inactive rail-spur. Tenants within the complex benefit from the close proximity to 52nd Street SE, a high traffic corridor with a diverse mix of retail amenities.
Property Features:
- Large reception area, multiple washrooms, gym, spacious employee kitchen/lounge area and office over two floors
- Marshalling area for 53’ trailer access and an abundance of double row employee parking
- Drive-in staging area
- Rail capabilities
- Unparalleled access to major thoroughfares including Barlow Trail, Peigan Trail, Deerfoot Trail and Stoney Trail SE
- Quality warehouse and distribution space with high visibility along 72nd Avenue SE
- Close proximity to various employee amenities and public transit





